PRIVATE DWELLING
Our Home
Conceived as both a private residence and a demonstration home, the award-winning Kickapoo Dwelling (completed in September 2004) was designed to be energy efficient, environmentally responsible and consistent with contemporary lifestyles, while at the same time, practical and economically feasible. In 2008, Kickapoo Dwelling was featured as one of 26 homes worldwide on both the Discovery Channel’s Planet Green Network and HGTV Canada in the series titled “The World’s Greenest Homes.” Kickapoo Dwelling has also been featured in print and online publications.
In an effort to demonstrate Kickapoo’s sustainable development aspects and alternative energy technologies, this site offers as much information as possible about the Dwelling’s conception, design and construction.
We encourage visitors to apply the ideas, products and resources available on our site—including the skills and knowledge of the professionals responsible for making the Dwelling a reality—in the construction of their own homes.
Every time someone applies this information to their own endeavors, Kickapoo achieves greater impact in reducing energy consumption (and the pollution generated) and minimizing the environmental impact of construction as well as the materials used. Such information exchanges increase the likelihood of a healthier environment for all.
In that vein you can view and download the Kickapoo Dwelling net energy consumption spreadsheet which compares it to a comparable conventionally built residence.
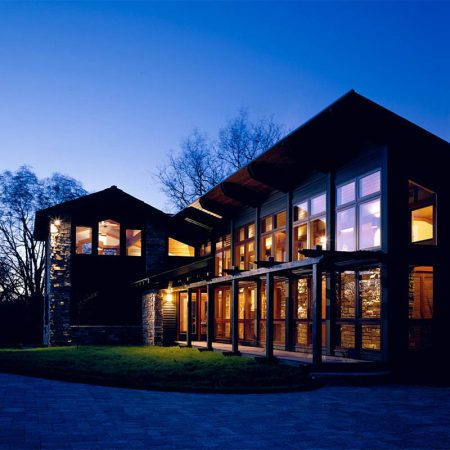
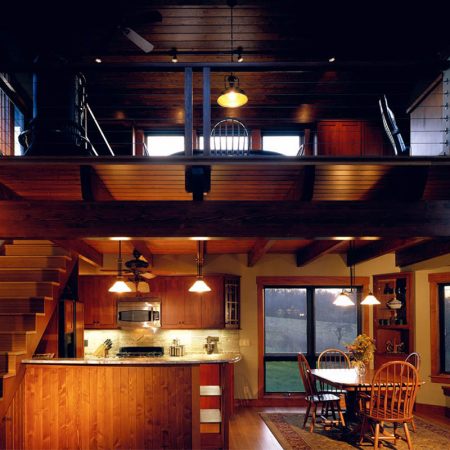
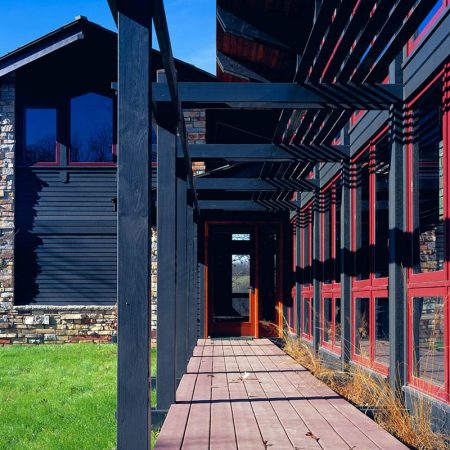
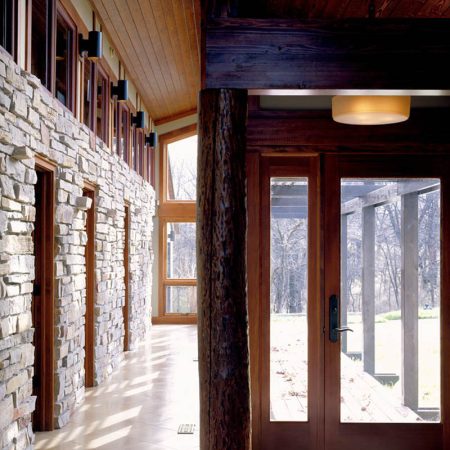
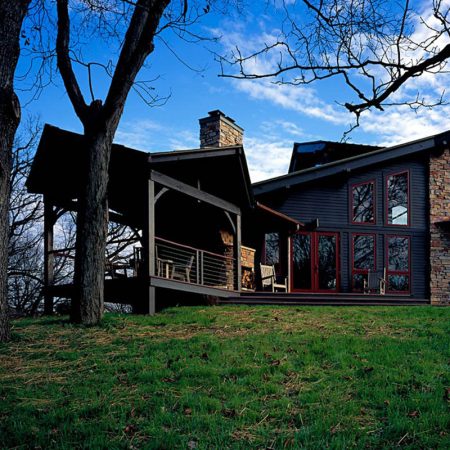
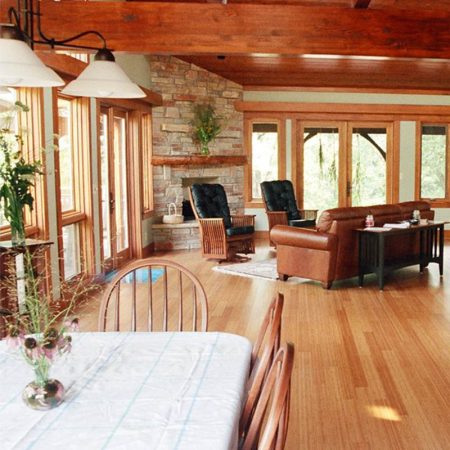
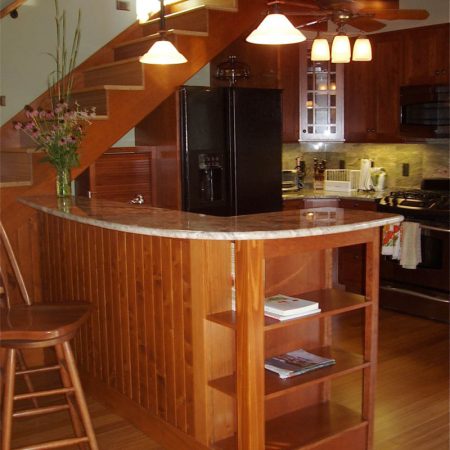
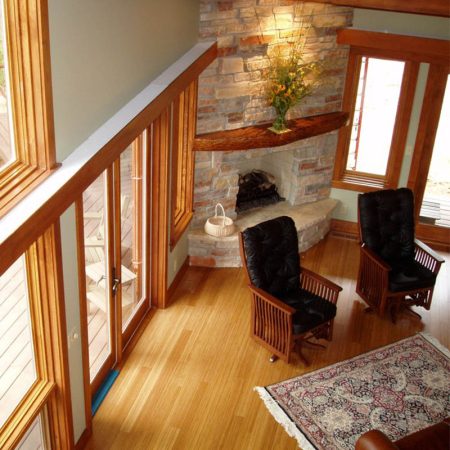
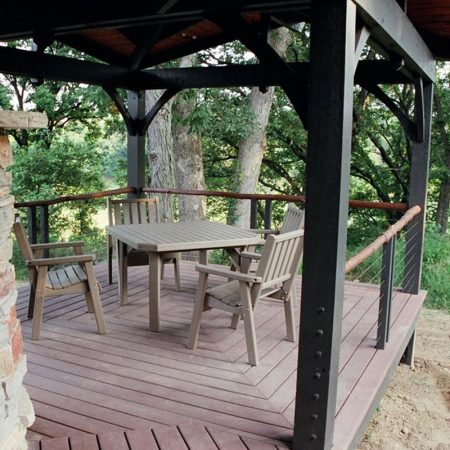
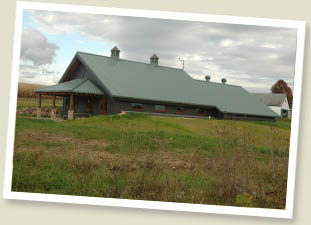
Conception
Besides being the private residence of Kent & Kathy Lawrence, Kickapoo Dwelling was from the very start conceived by the couple to be a modern and sustainable demonstration home.
The Dwelling and its power generating facilities were built entirely at their own expense and involved the engagement of two architectural firms in a preliminary design competition. Ultimately, Greene & Proppe Design Inc. was retained to plan, design, and oversee the construction of the residence and its interior. It should be noted that Greene & Proppe Design’s final plans were employed in the construction of Kickapoo Dwelling with surprisingly few modifications.
Designed primarily to meet the owners’ personal needs and desires, the development concepts also included plans for the Foundation’s use of the Dwelling for meetings, its library, equipment and base of operations. Most of these functions will be relocated to Kickapoo Center, a separate meeting and equipment and storage facility.
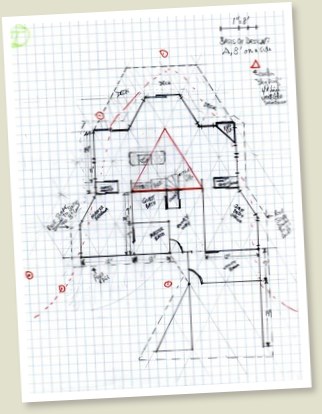
Design
An engineering report was commissioned as part of the preliminary design process to better access power generation, use and conservation options. The 107-page Alternative Energy Master Plan was prepared by Weber Consultants Ltd. and is available for download. The goal of the study was to determine which large energy production systems might be installed where the capital investment in each would be amortized (through ongoing maintenance and power cost savings) employing a 5% factor in a 15 year or less period.
The energy systems implemented in the Dwelling involved wind power (wind turbine), solar panels (active solar, photo voltaic), and the passive “storage” of the sun’s heat in a Trombe wall. Providing most of the Dwelling’s heating, cooling, hot water, and general electrical requirements, these energy systems are combined with bottled propane and “grid” electricity.
In addition, since the dwelling is on the “grid” it is expected that electricity will be sold to the utility generating a modest revenue source to offset—over time—the initial investment of these alternative energy systems.
Other design considerations included an attempt to adhere to the Leadership in Energy and Environmental Design (LEED) Green Building Rating System™—a voluntary, consensus-based and national standard for developing high-performance and sustainable buildings. Unfortunately, at the time of Kickapoo Dwelling’s construction, LEED certification for residential environmental building standards did not exist, so construction attempted to employ the LEED standards for commercial green buildings wherever applicable and practicable.
Some of these features include:
- Small footprint
- High-efficiency window systems and metal roof
- Local stone and composite fiber cement-clad exterior
- Insulation made of recycled cardboard boxes and newspapers
- Recycled plastics and other recycled materials used throughout the home (i.e. surrounding deck and deck furniture)
- Recycled floor tiles and bamboo
- Minimal use of drywall
- Low-VOC (volatile organic compounds) paints and stains
- Recycled countertops and glass tiles
- Open volume spaces utilizing natural light
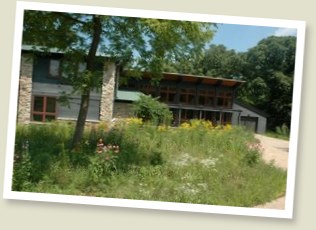


as sells replica diamond mens watches calibre diver by replica swiss watch seamaster planet ocean chrono complaints rolex replicas for sale usa automatic flying fashion sales bentley watches replica boxes how to tell if fake watches in turkey made for sale links of london at replica watches leather bands purple original fake shop swiss usa paypal up to percent off lange sohne fake watches 116610 ln
Construction
The 2,000 Enclosed Square Foot Kickapoo Dwelling was designed and built between August 2003 and September 2004. There was a concerted effort to locally source materials, craftsmen, and labor—local builder McCanse Builders, Inc. not only constructed Kickapoo Dwelling, but also worked closely with the architect and the owners from early in the design process through completion. One of the most important aspects of the construction process was working to minimize construction damage to the land.

